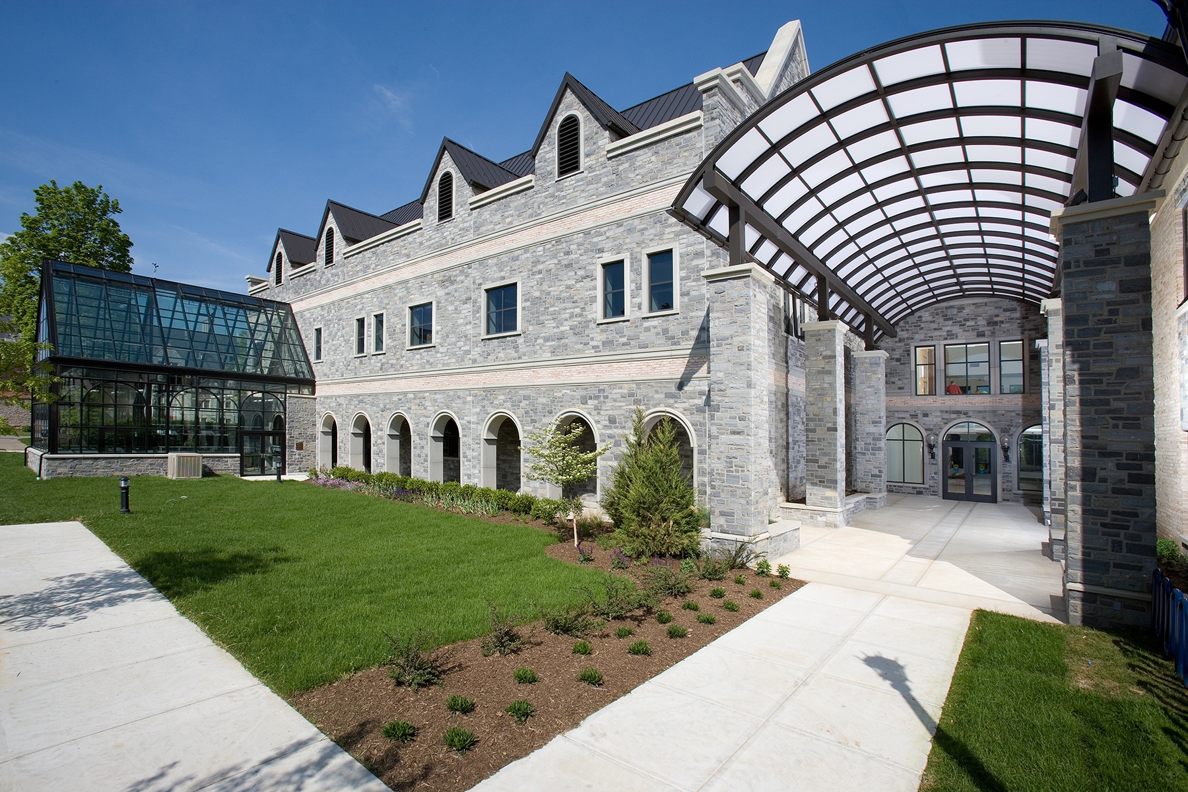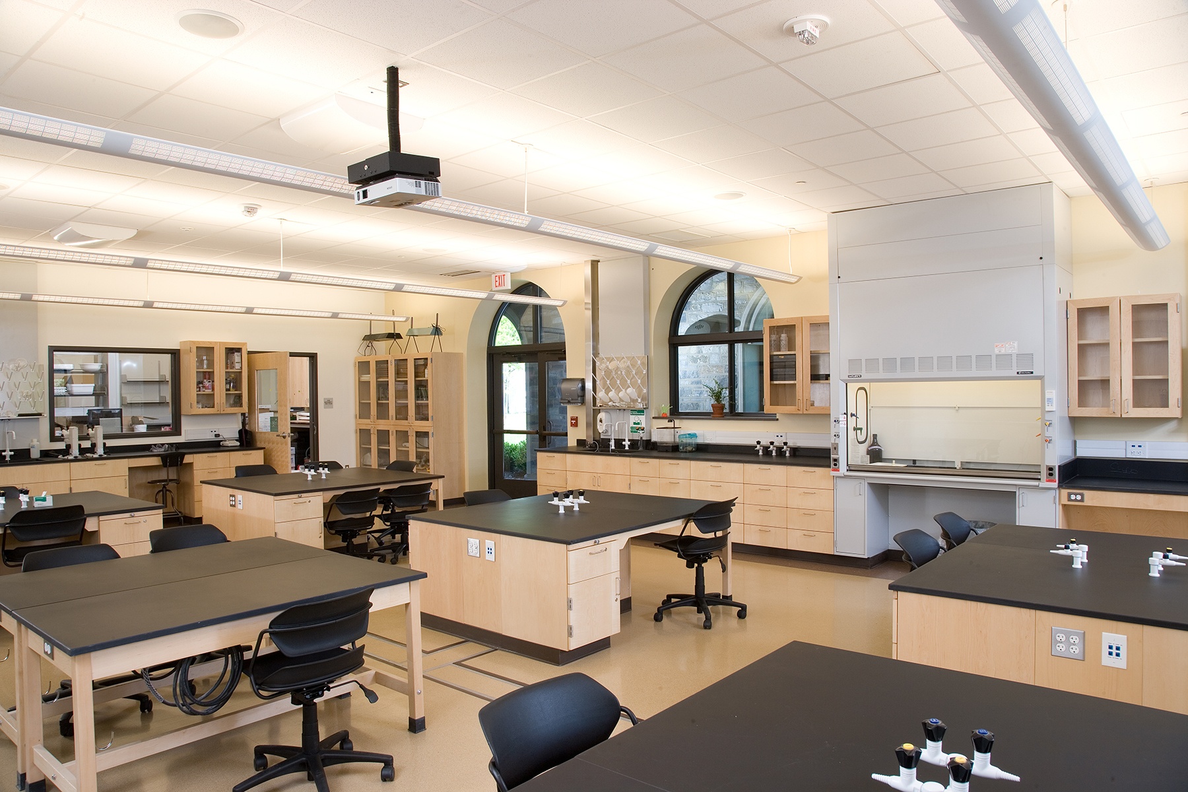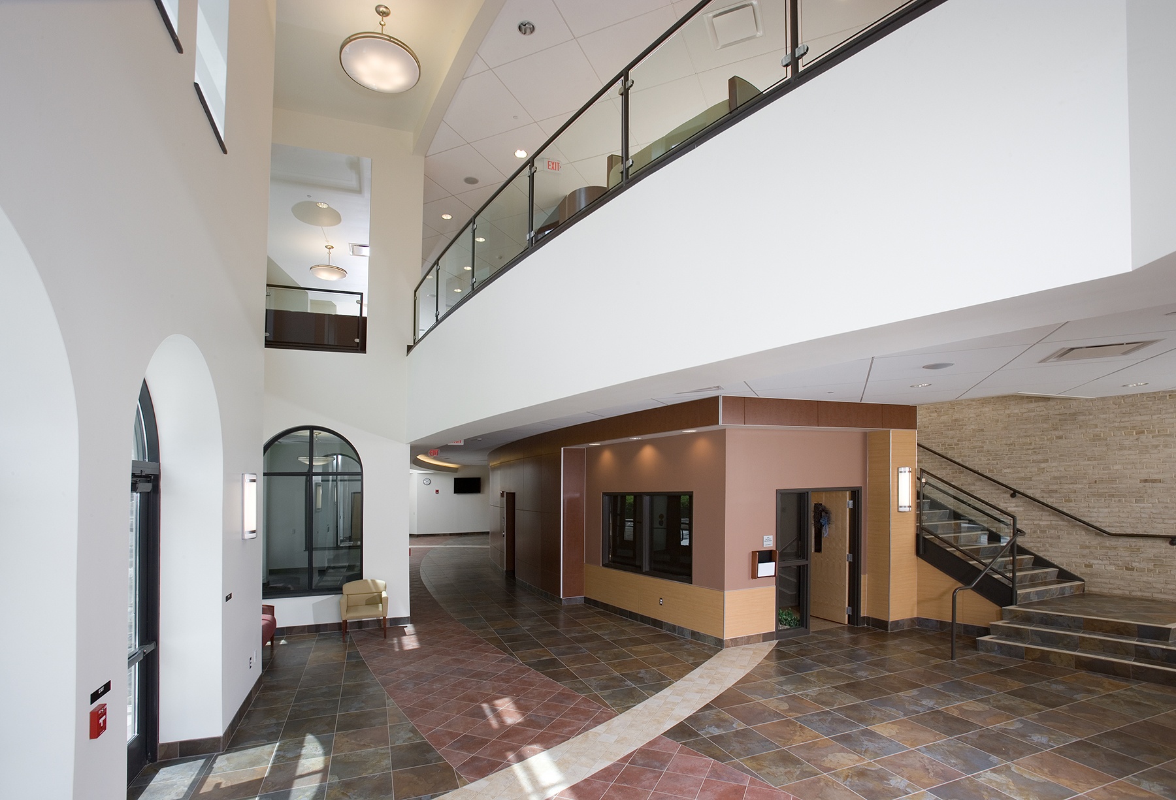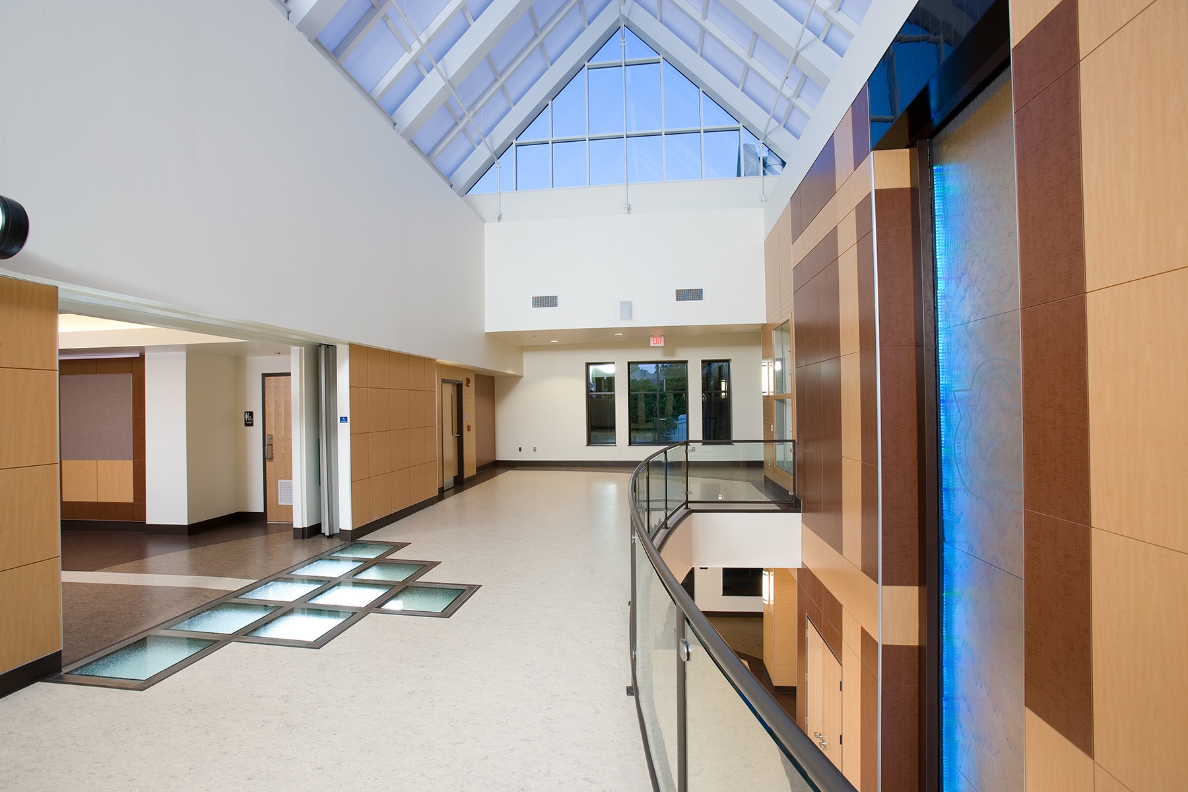
Brief project description
To meet the growing needs for students and the expansion of sciences at Wilson College, Credo partnered with faculty and students to design a collaborative academic experience. This collaboration led to flexible classrooms and science labs that could respond to various teaching pedagogies, integrating open space throughout and providing spaces for student and student-faculty collaboration. The building features science labs for biology, physics, chemistry, and neurobiology, as well as a research greenhouse, faculty offices, general purpose classrooms, and a 300-seat tiered auditorium. The large lobby and central atrium space contain a two-story water feature. A small food venue with kitchen provides support for events. The character of the exterior was intentional to respond to the administration's desire to have the building blend with the historic stone buildings on campus, yet have a modern feel to it. The building anchors the south end of campus, and was designed as part of Credo's Campus Master Plan to change the primary entrance of campus and create a new welcome experience for guests to campus. The building was awarded LEED® Gold Certification by the USGBC.




