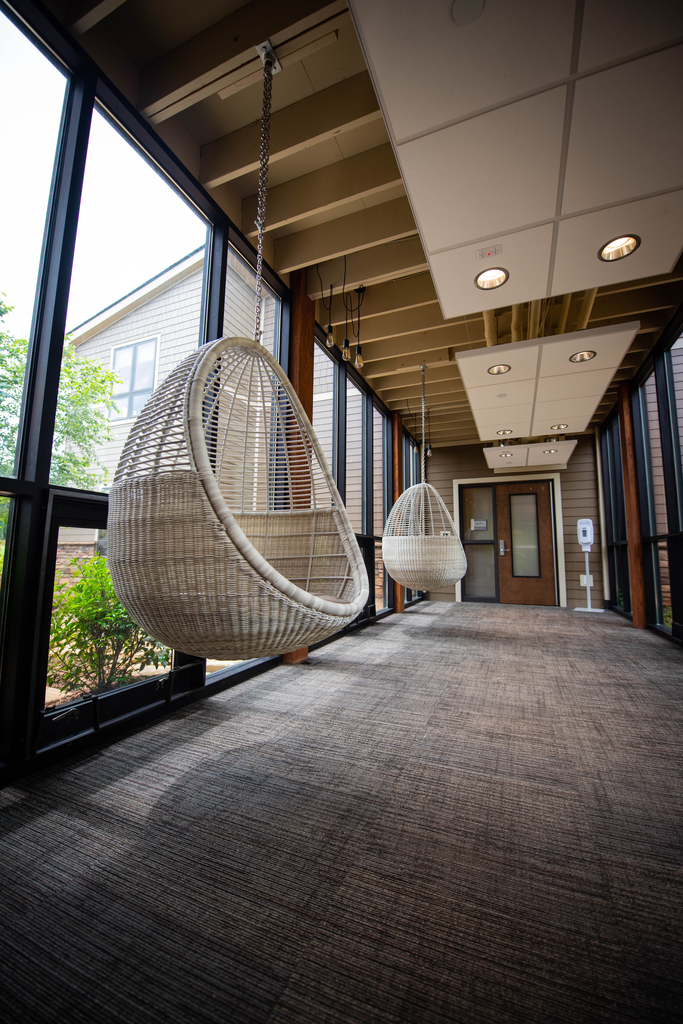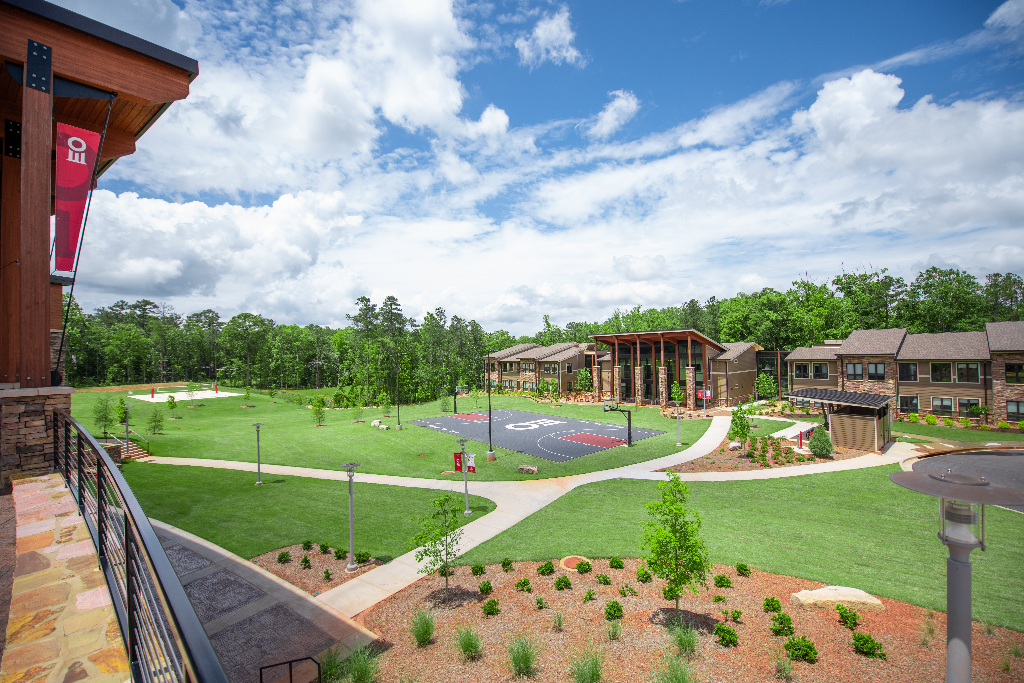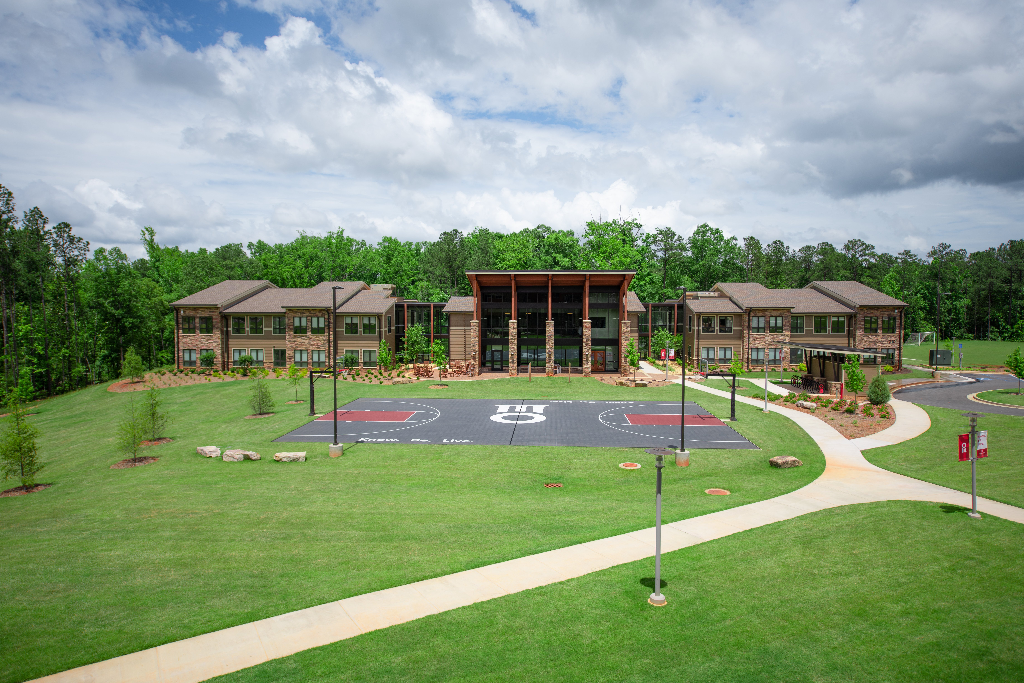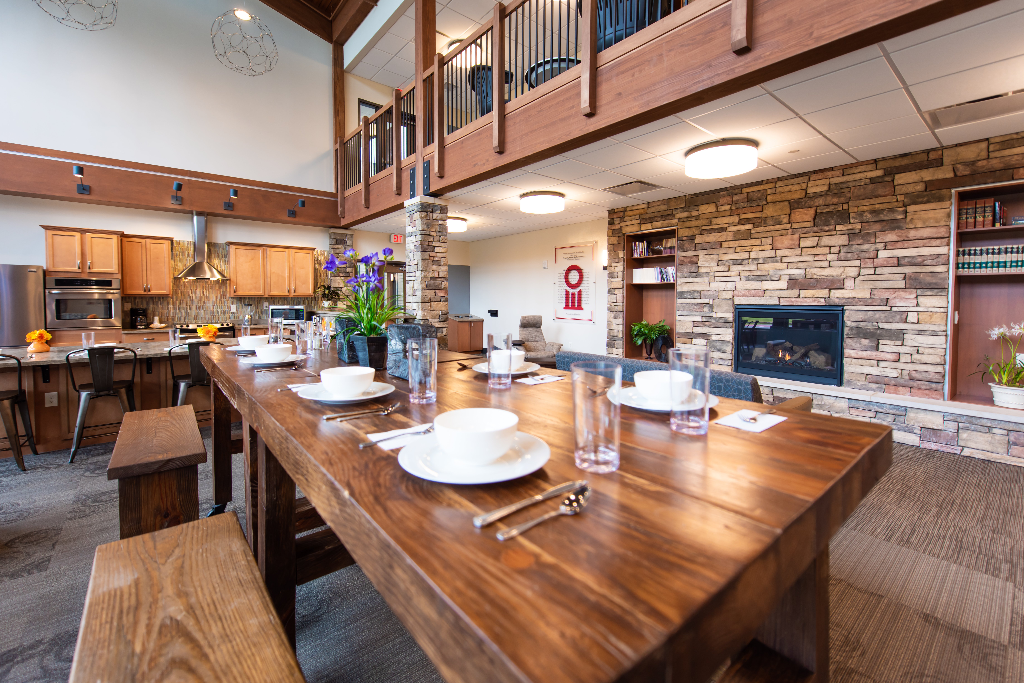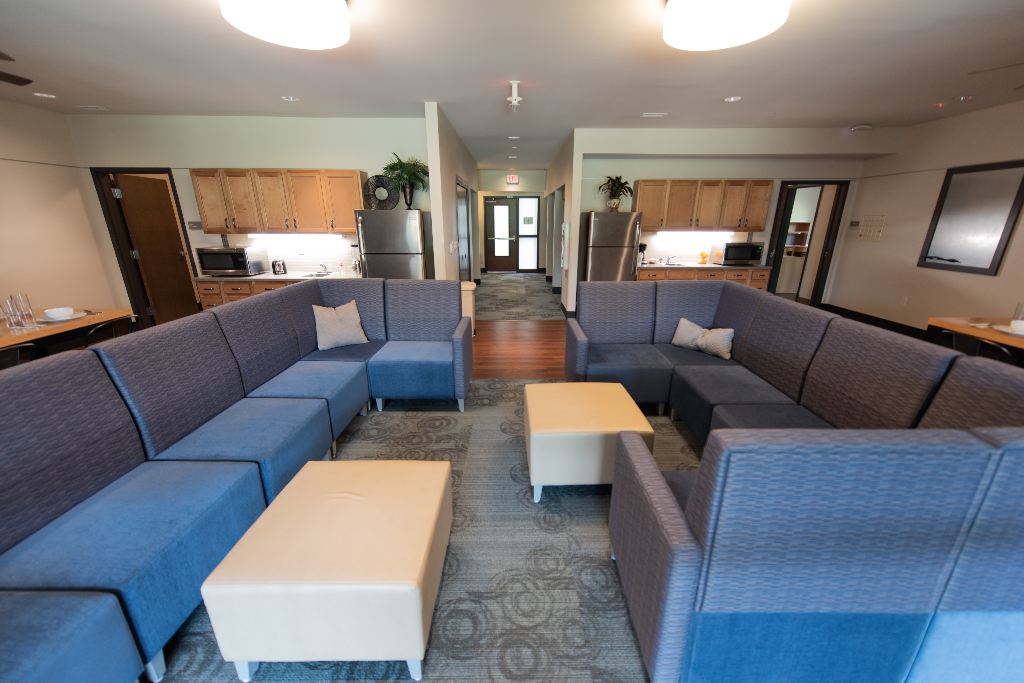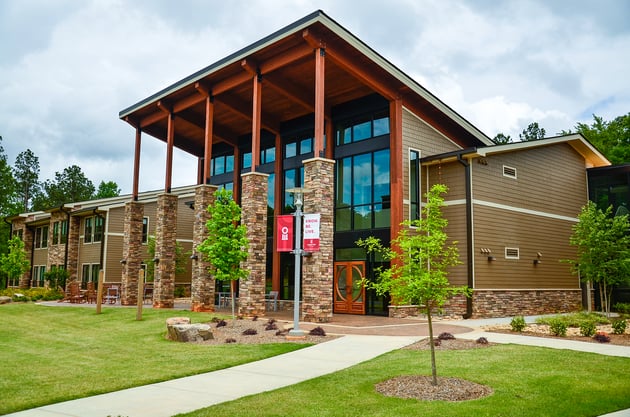
Brief project description
This new 73-bed residence hall, completed in June, 2017, incorporated a unique design, developed to create layers of community. The suite-style housing consists of two residential living “pods,” interconnected by glass enclosures to a central large two-story gathering space--the central living room and community kitchen for the entire residence hall. Adjacent to the community space are two staff apartments. The two-story residential pods provide a small-group community space. Each community consists of three two-room suites, for a total capacity of up to eighteen students. The suites all open off a central gathering space that can be used for both social and academic activities. The central space includes kitchenettes, monitors, and writable walls for flexibility, and opens to a covered outdoor area featuring stellar views of the beautiful wooded campus. Each pod also includes a 1-bedroom apartment for a graduate student who provides mentorship to the students. The glass connectors serve not only as a “bridge” between the communities, but also as a contemplation space, with suspended nest-chairs for student study and contemplation.
