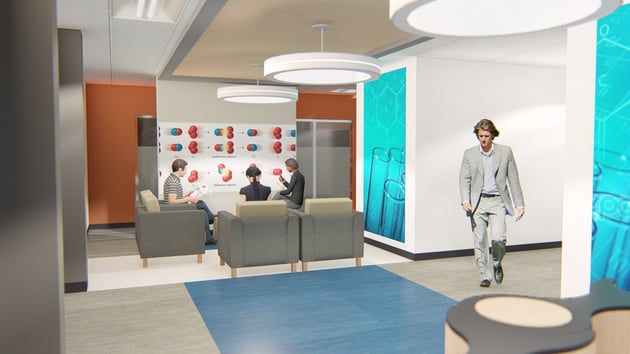
Brief project description
The University of the Ozarks strategic plan states, “We must be ever-alert to new possibilities, ever-vigilant to make the most of what we have, and ever-mindful that each task we perform – however mundane – is part of an effort to change the world for the better. We believe that renewal will grow out of our prudent and intentional efforts to direct and guide our resources.”
As we partnered with the University of the Ozarks on a project to create integrated, technologically advanced learning spaces, it was critical to translate this concept of “renewed place.” The Smith Broyles Science Building - constructed in 1967 and expanded in 1995 - needed to be renewed and better aligned with current natural science and health science pedagogies and with industry demands, especially with regard to the use of technology. The types and size of natural science labs and enrollment and program expansion within the health sciences were major drivers of the space program. The building as a whole needed to accommodate more research and collaboration and required updates to meet modern design standards.
Initial layouts explored ways of making the biggest impact and transforming how students engage with both the learning environment and with faculty. A center “hive” was identified as the core of engagement and interaction outside the classroom; faculty open office suites were arrayed around various group gathering areas. The key anchors that support the hive are the research labs and spaces for exploration, ideation, and experimentation. Two wings of the building flank the research labs, offering active learning environments to support the collaborative delivery modalities desired by the faculty. These building wings contain various specialized labs for both the natural and health sciences.
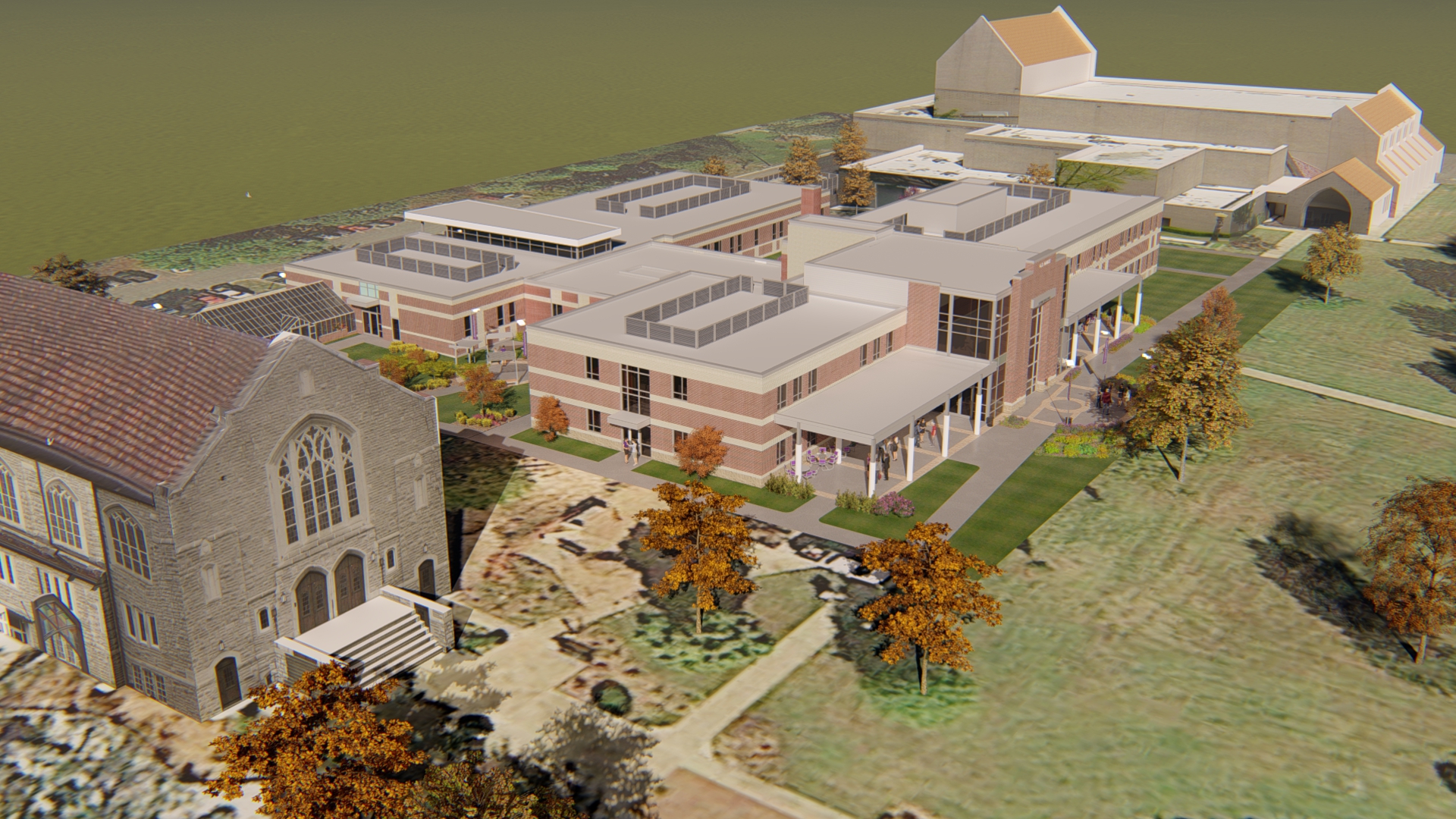
Visibility, invitation, and engagement also drove the exterior and site designs. The science wings form two different courtyards. One side is adjacent to the campus chapel and offers a place of solitude and contemplation (science and spirit). The other, adjacent to the fine arts building, offers an interactive, sculptural learning environment (science and art). A main spine runs perpendicular to the two wings, offering an entrance along the campus mall area, covered outdoor gathering spaces, and a second entrance off the street side.
Views into the laboratories visually engage both the campus community and the surrounding community in the process of learning. Exterior materials blend within the campus fabric yet provide a modern and contemporary look that reflects the scientific purpose inside.
Building spaces:
- Classrooms (8)
- Student research labs (3)
- Health Science lab (2)
- Chemistry (3) with support
- Physics (flex) lab with support
- Psychology lab
- Biology labs (4) with support
- Anatomy lab and Physiology lab with support
- Animal lab with support
- Ecology/environmental lab with support
- Greenhouse lab
- Studio/collaborative areas (3)
- Division office suite, dean and faculty
- Display and learning courtyards
Design Concepts
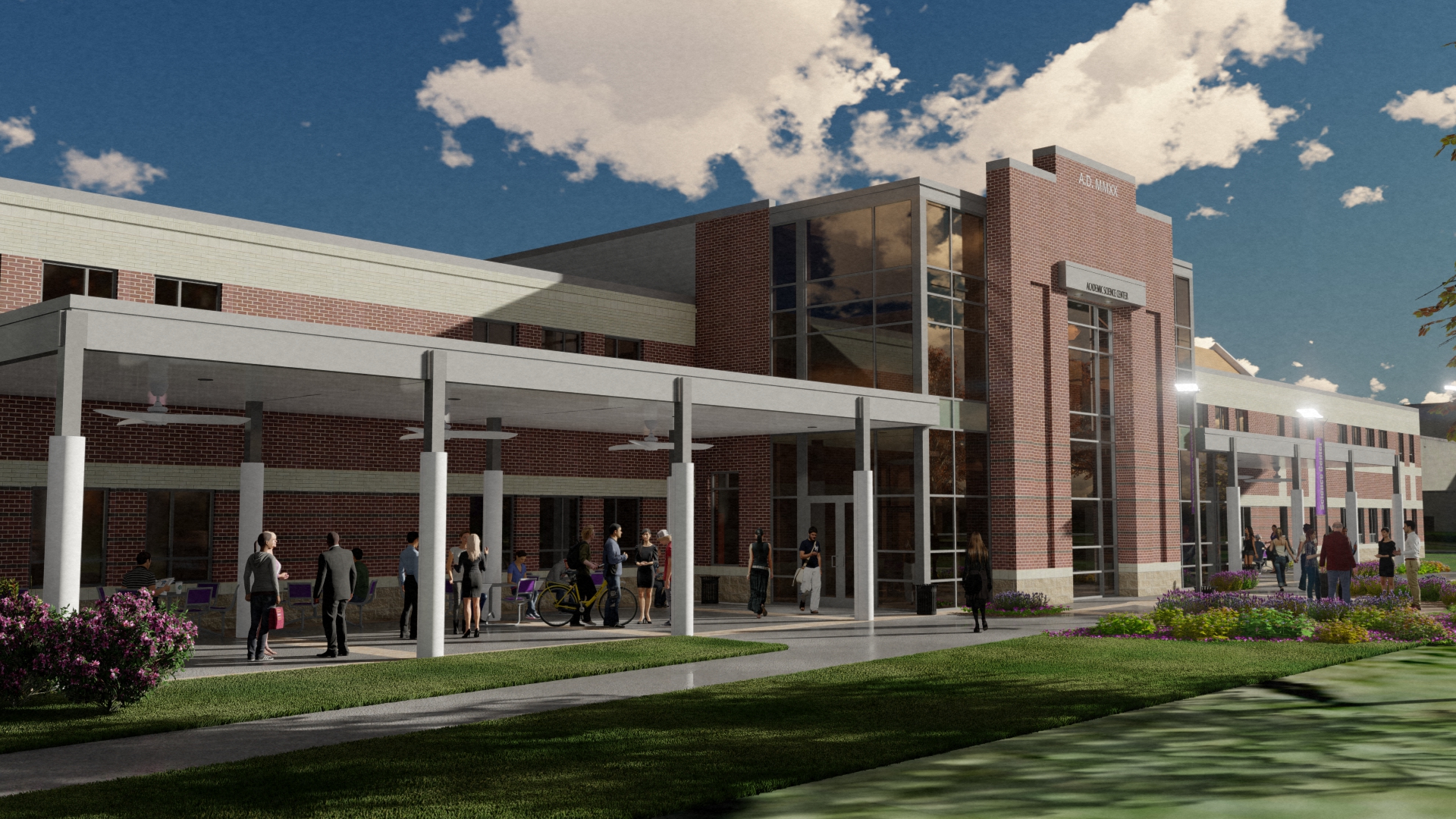
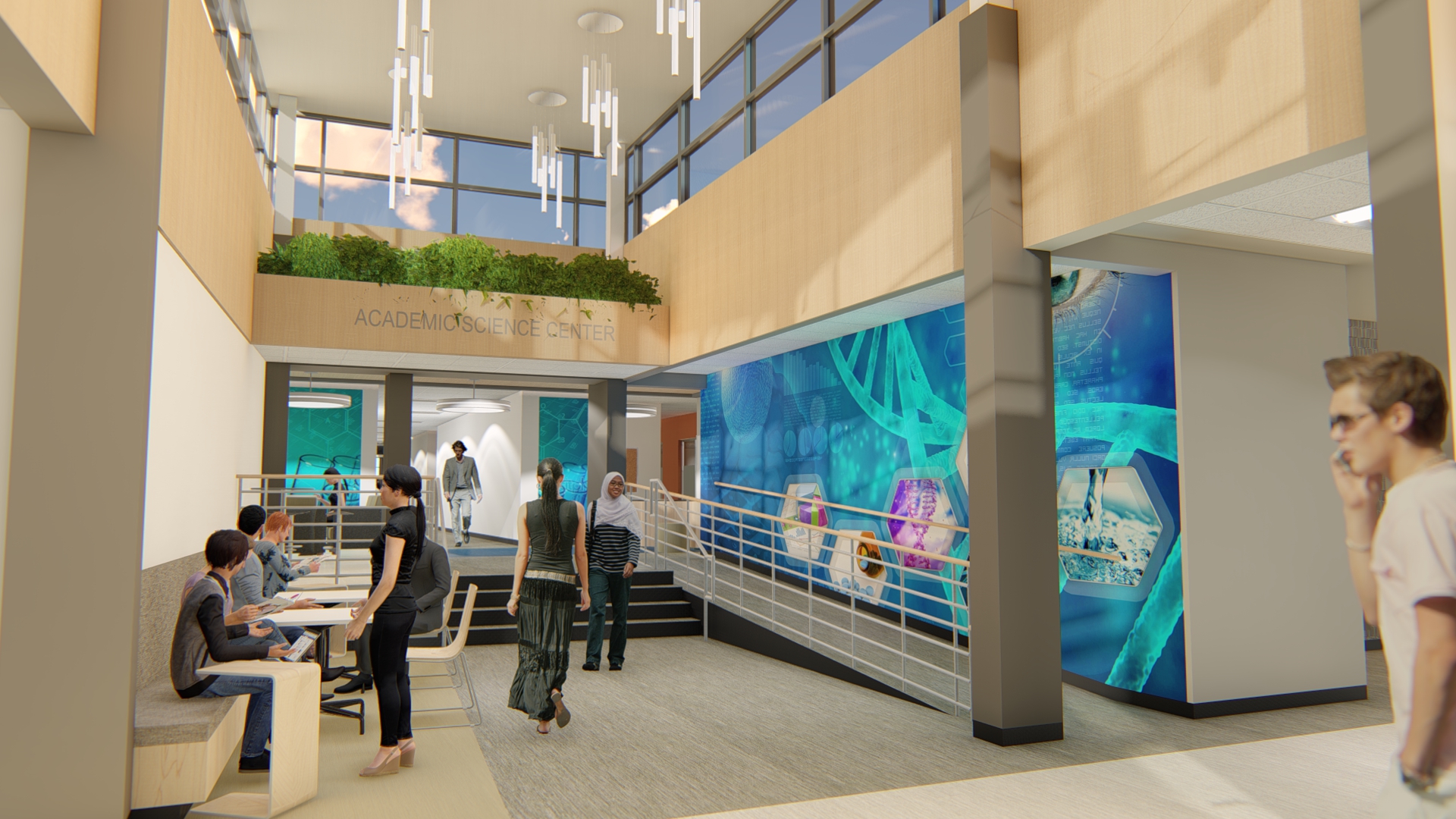
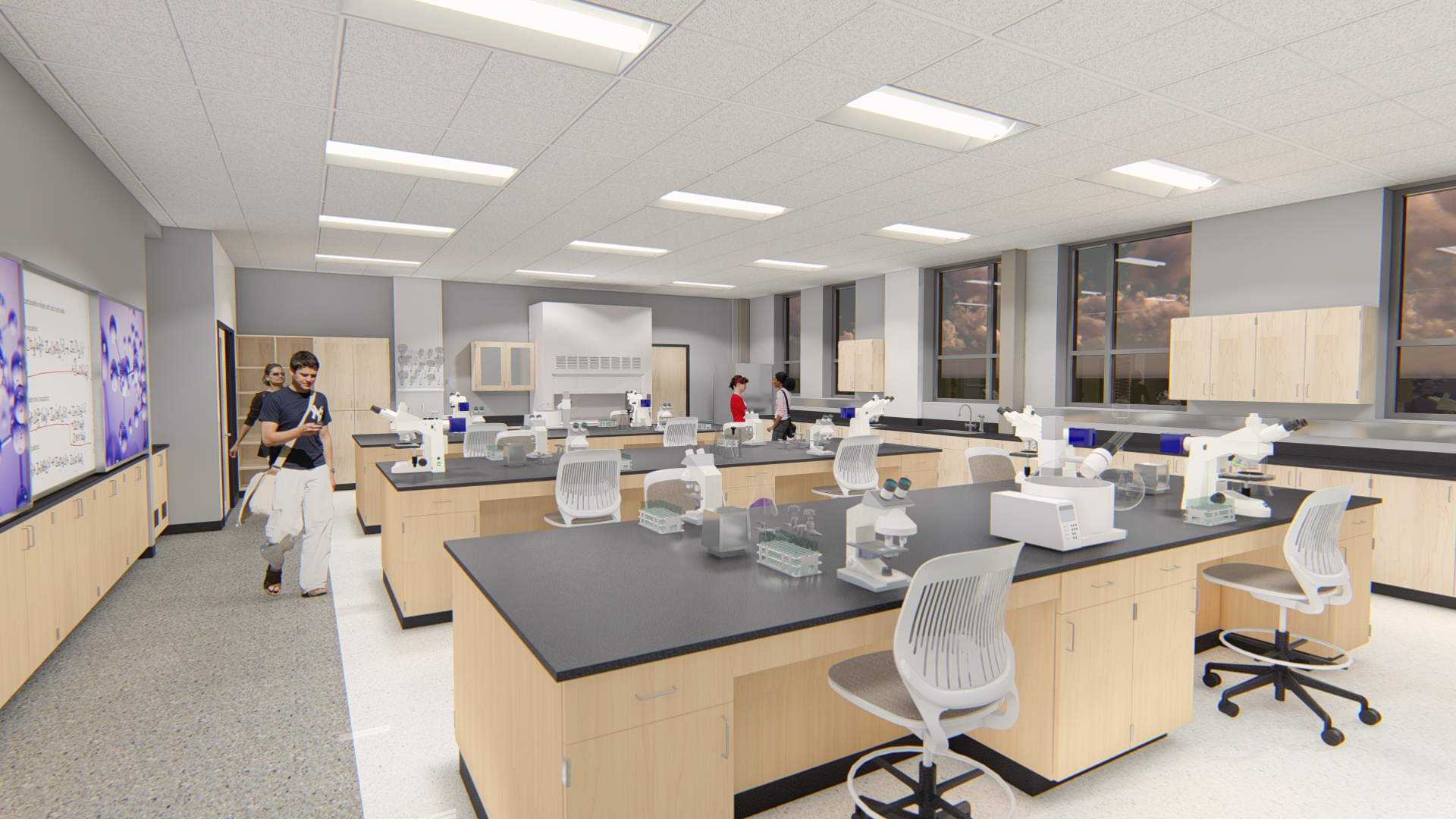
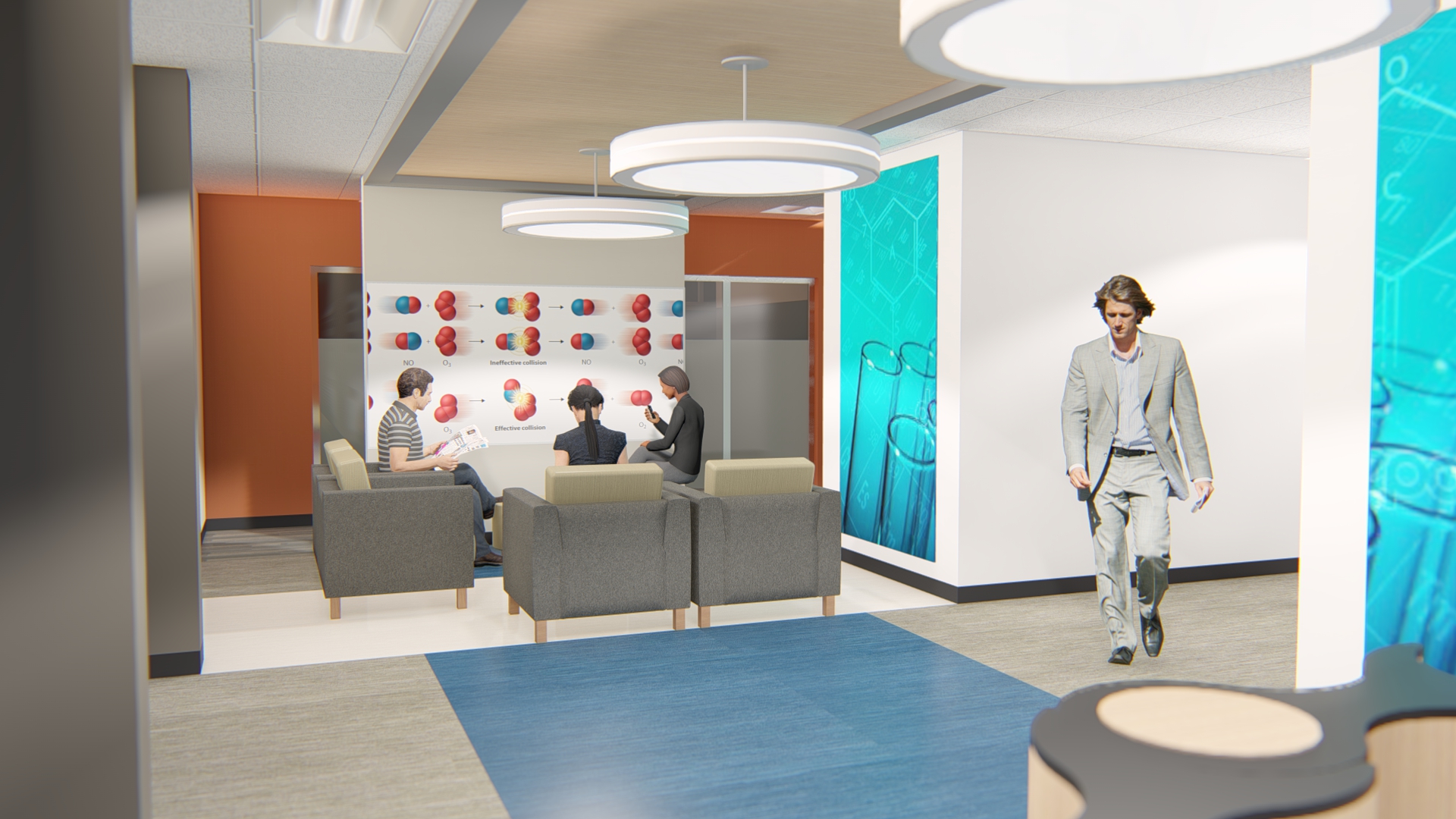
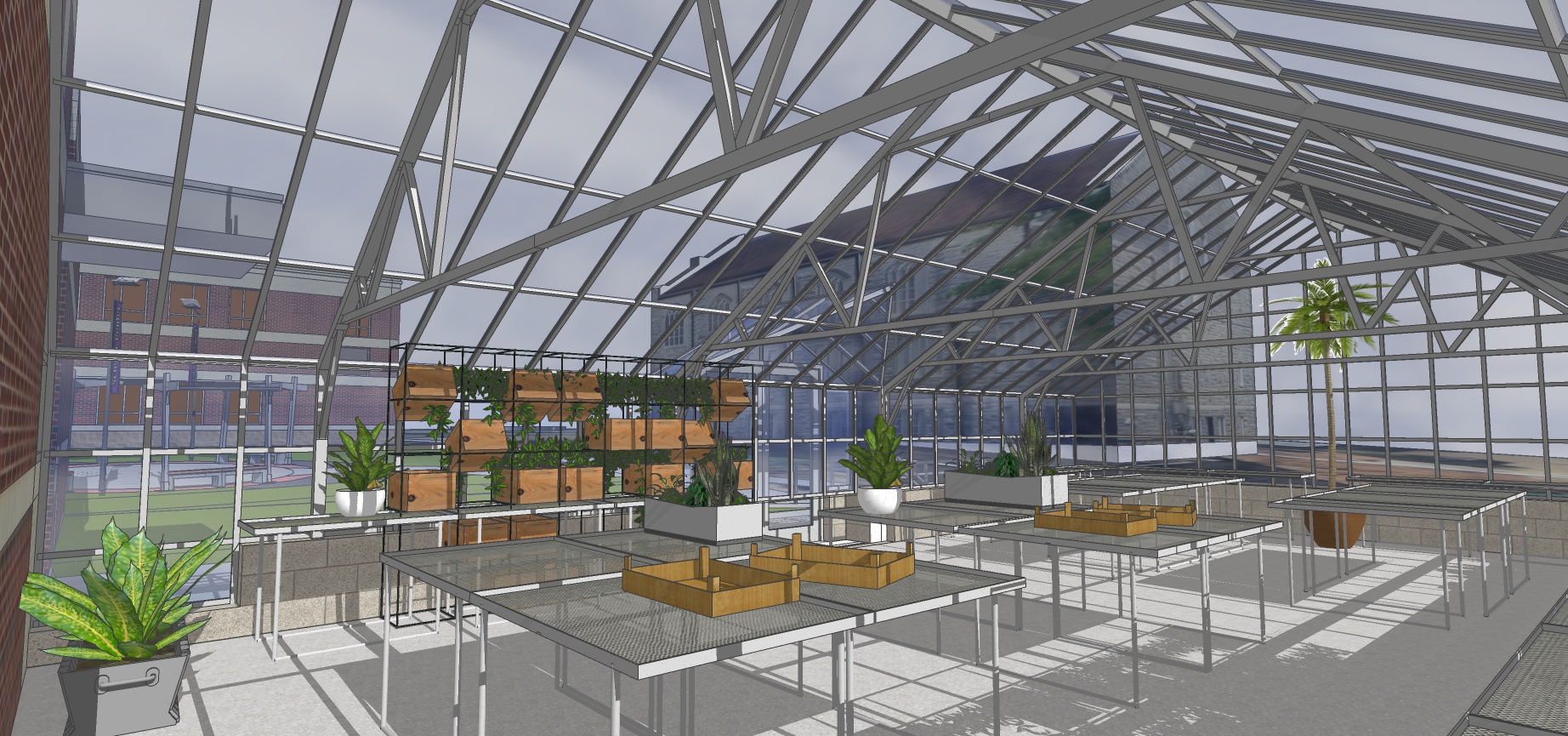
Project Update
Check back soon for progress and completed-project photos!
