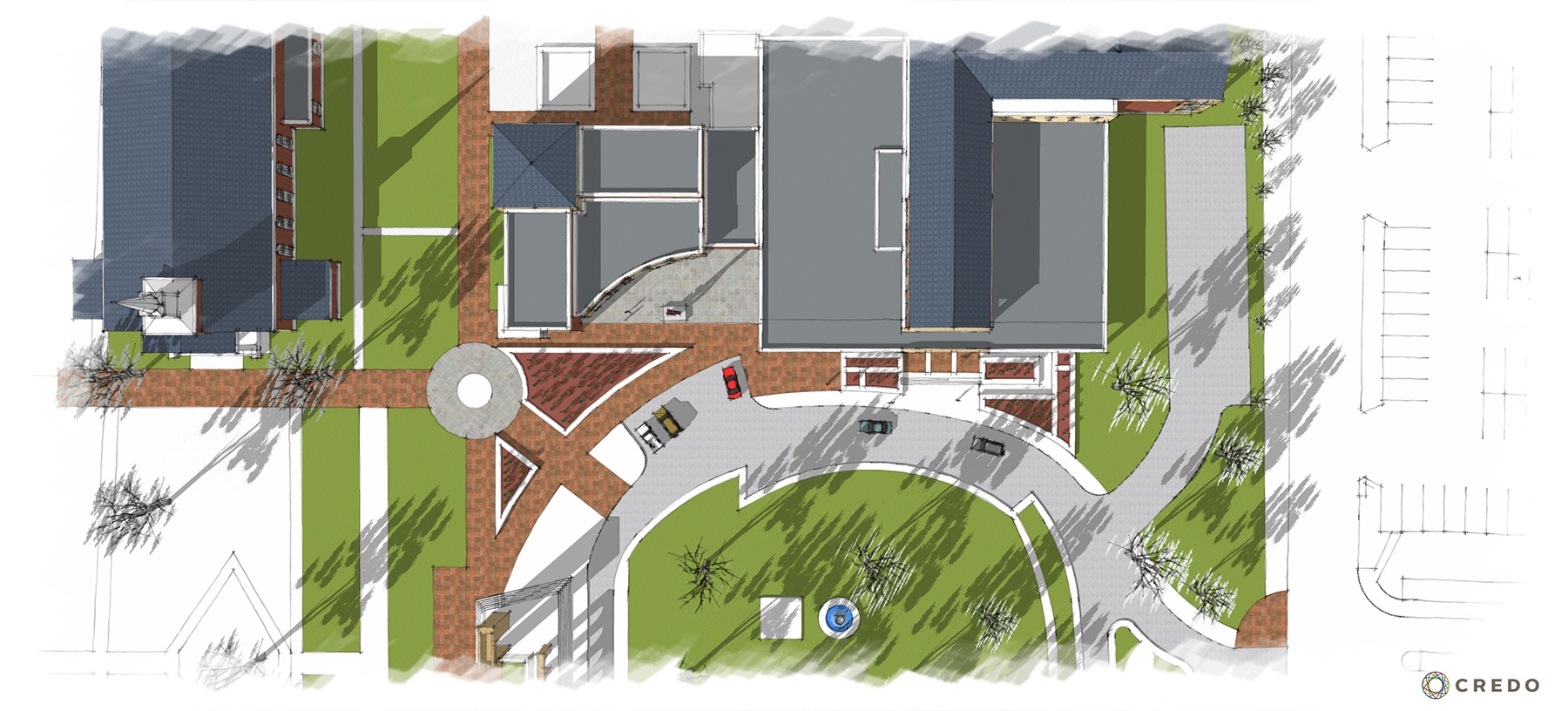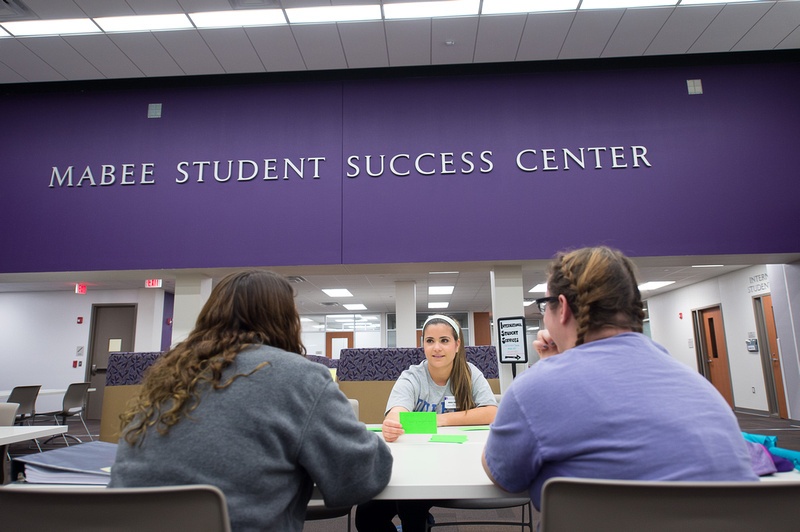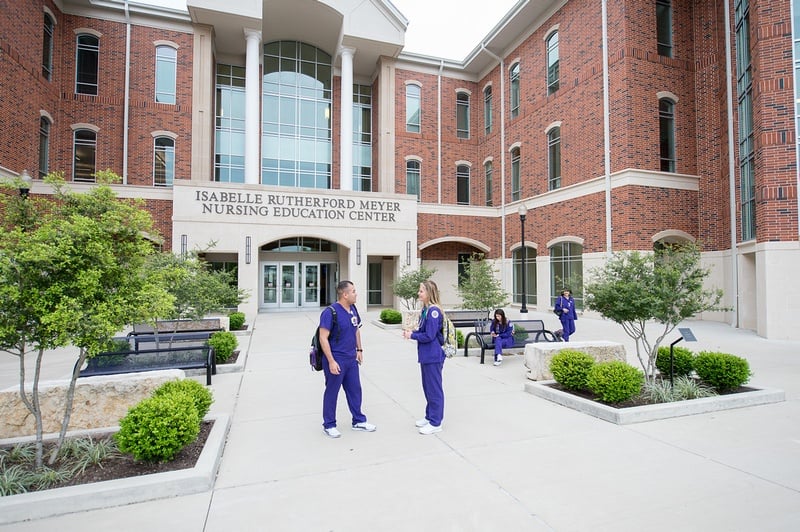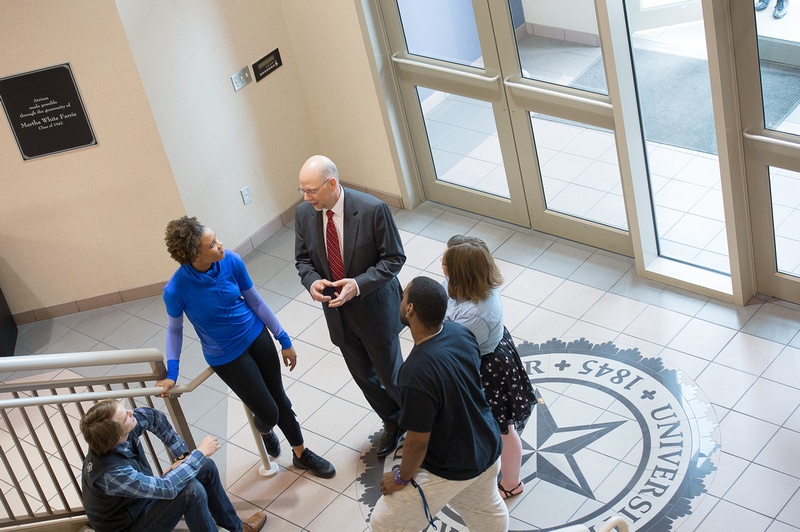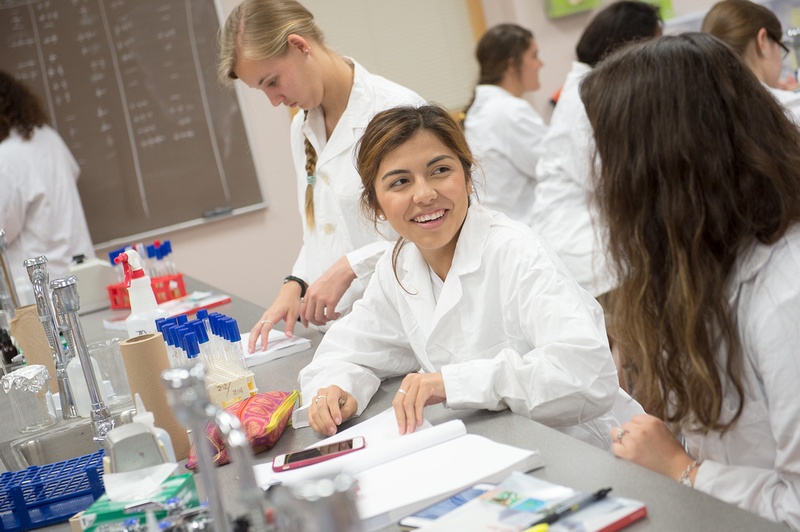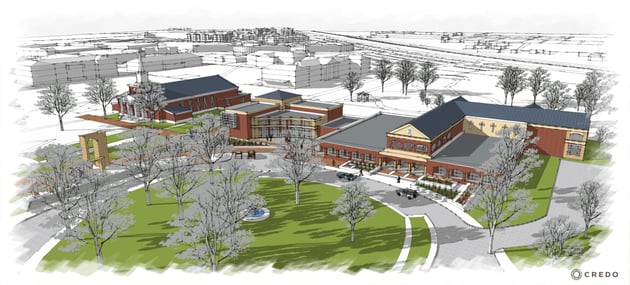
Brief project description
The Campus Plan at University of Mary Hardin-Baylor aligns the campus spaces and places with the vision for a robust center of campus life. Developing spaces for signature academic programs, the chapel, and the student center reinforces the focus on creating critical mass rather than distributed campus centers as an important strategic goal. A new student union building, expanded academic space for nursing, visual arts and performing arts and additional recreation spaces invite students to actively participate in the life of campus. In addition, major site work is tied to creating a more pedestrian-friendly core, accentuating the architectural integrity and campus grounds and providing greater continuity between each aspect of campus life.
