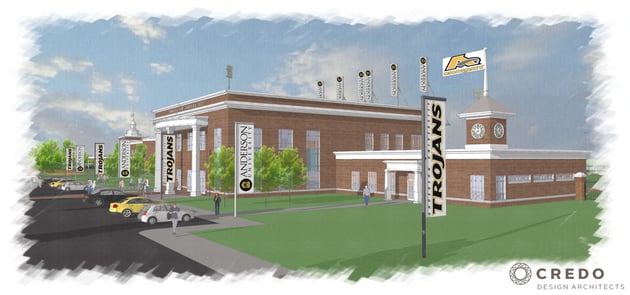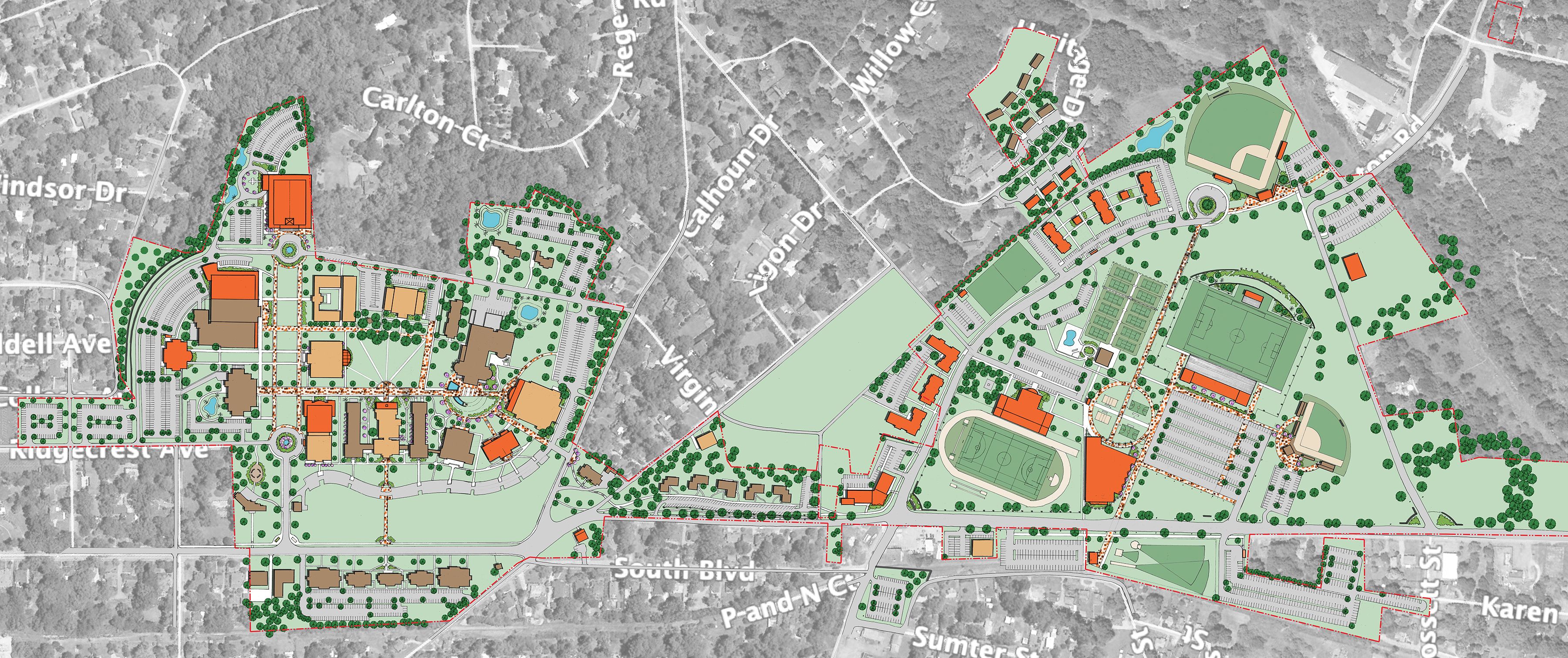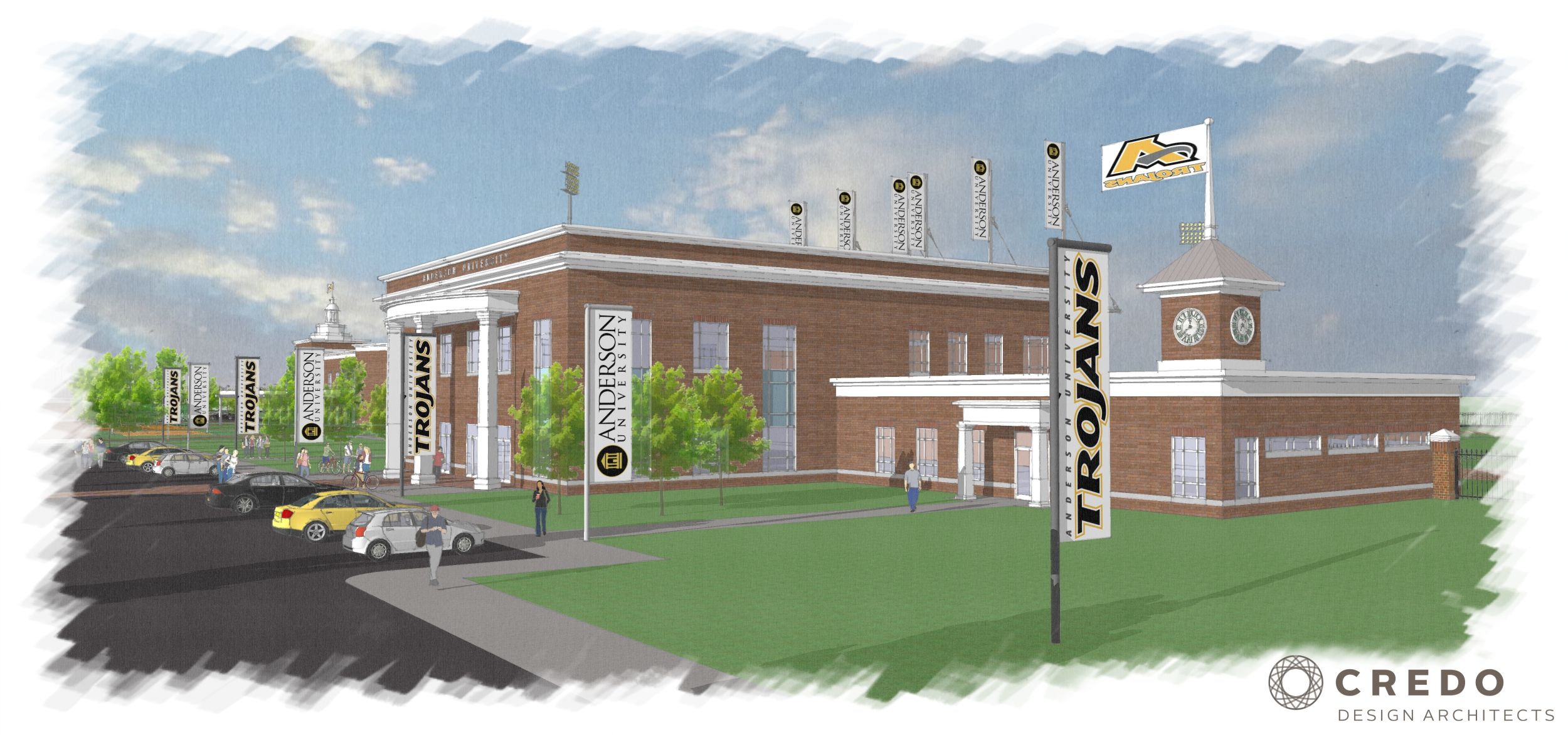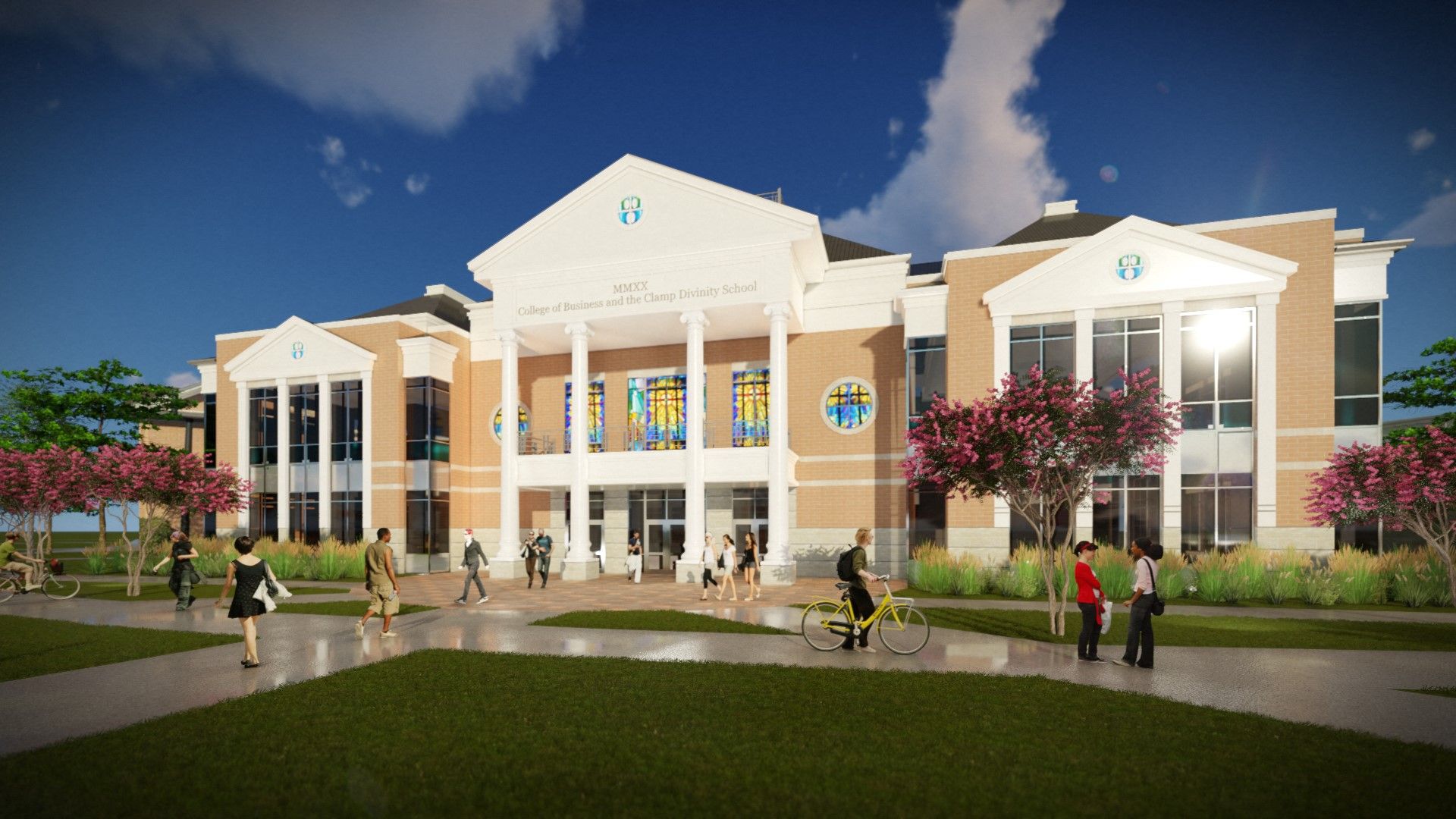
Brief Project Description
For the Campus Plan created for Anderson University, SC, the designers' challenges were threefold:
1. To honor the iconic “front-porch character” of campus while also embracing the desire for sacred spaces, informal engagement, diverse activities, and an atmosphere of innovation.
2. Additionally, the Anderson Campus Plan needed to stitch together two distinct zones of campus into one cohesive campus community (see image below).
3. Finally, the Anderson University student experience needed to be integrated throughout the plan, bolstered by themes of character, connection, and formation, all of which should be physically depicted in the campus plan and connected directly to the strategic plan of the university.

The community's voice is integral to all our Campus Plans. Beginning with the students and additional campus constituents, the Credo Campus Planning team collaborated through puzzle play, talking with the community, and asking the big questions. Following these collaborations, the Credo Campus Planners set to work creating a plan, taking into account all the information they learned in discovery, and incorporating future-focused, student-centered design practices. Following the plan's presentation and approval by the Board, it was shared with the community and the campus began living it out!
The resulting Anderson University Campus Plan works in harmony with existing recruitment and retention initiatives as well as future program development by providing focus on creating spaces and places that honor diversity & inclusion, spiritual formation & community, and innovation & engagement.
The Anderson University Campus Plan is carried out in three phases or layers:
1. The first layer of projects focuses on creating a campus core, which builds on the success of the new student center, expands the athletic facilities, and adds student housing opportunities to continue to diversify activities on campus.
2. The second layer focuses on the east and west edge of campus to ensure each campus edge has a wide variety of activities to connect students together and encourage engagement in academic and athletic programs.
3. Finally, the third layer completes the transformation of the inner campus core, provides upgrades to the athletic venues, further connects and defines the campus edge along the Boulevard, and creates greater visibility for the university in its community.

.jpg)
%20(1).jpg)

The "Campus Plan also calls for the construction of additional residence hall space, parking, and academic space. An entire section of acreage is designated on the plan near the Athletic Campus on Old Williamston Road for a University-owned, student apartment complex (from Campus Enhancements)."
Uniting a geographically divided campus is no small task, but our designers always start with the distinct student populations in mind, and build out from there, ensuring our partner campuses get the best plan for their unique locations and populations. The Anderson community is already responding positively to the plan, and we can't wait to see what the future holds for this campus.
What considerations does your campus have around space-and-place planning? How prepared is your campus for the integrated learning spaces of the future? If you know it will soon be time to create a new Campus Plan (CP) for your college or university campus, download and save our CMP guide to writing the most effective Request for Proposal (RFP). If you have questions, or if we can help ease the burden of campus planning for you, contact us at your convenience to begin a conversation.

